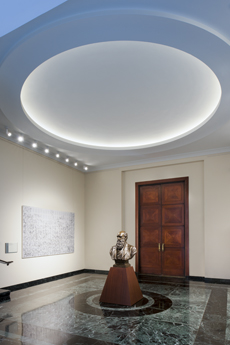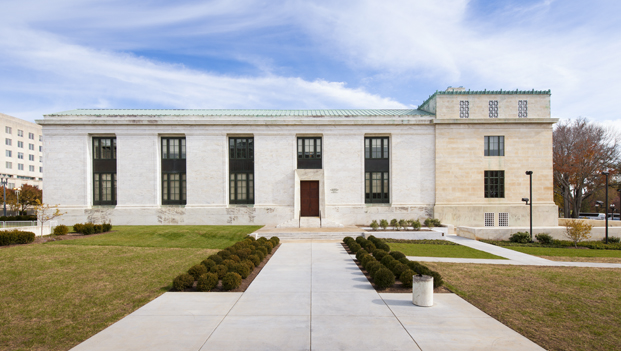
CHAPTER TWO - The NAS Building's Interior: The Wings
An expansion in the National Research Council's work after World War II led to an expansion in the size of its staff, and a corresponding need for more office space. Academy staff not housed in the NAS Building were now scattered throughout nine leased locations. The institution's growth could be accommodated either by modifying the existing structure or by adding wings to the building. The Academy Council rejected the first possibility on the grounds that the needed changes would ruin the building aesthetically. The decision was thus made to add wings to the west and east ends of the building which were completed in 1962 and 1965, respectively.20
|
|
 Rotunda © 2012 Maxwell MacKenzie. |
The architectural firm of Harrison and Abramowitz was selected to design the additions. The firm's senior member, Wallace K. Harrison (1895-1981), had been a young draftsman in Goodhue's office at the time the original building was designed and had overseen the final stages of work on the building. This personal involvement of Harrison helped the Academy achieve a harmony between the original building and the wing additions.21
The façade for the additions matched the pattern of the stone work on Goodhue's original façade. Construction of the west wing was funded by a gift from the Equitable Life Assurance Society in 1959 in observance of that organization's centennial. The west wing, formally named the Hall of Life Sciences, served to symbolize the increasing importance of the life sciences to the work of the institution. The gift accelerated the completion of the west wing and it opened a year in advance of the Academy's own centennial in 1963.22
The Rotunda, one of the main spaces in the west wing, derives its name from an elegantly shaped architectural element in its ceiling. The addition of the West Wing provided a secondary entryway to the Reading Room (now the Members' Room) that is approached from the Rotunda, by way of a staircase, modifying the original building plan in which the Reading Room was accessible only from the back of the Library.



